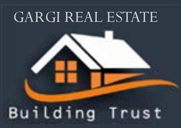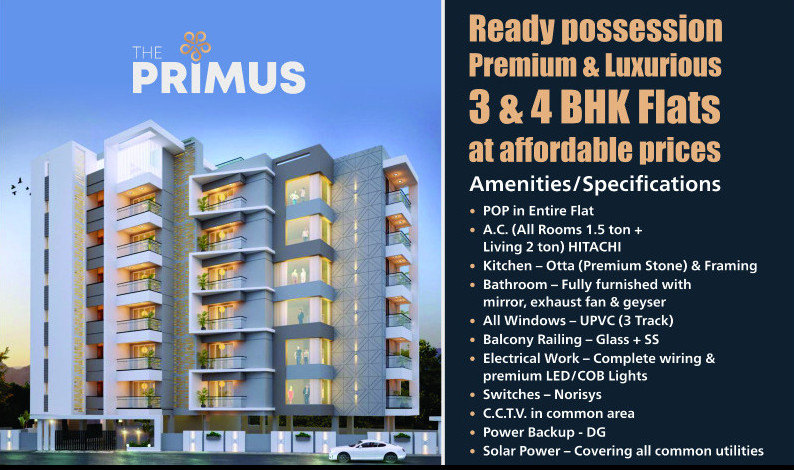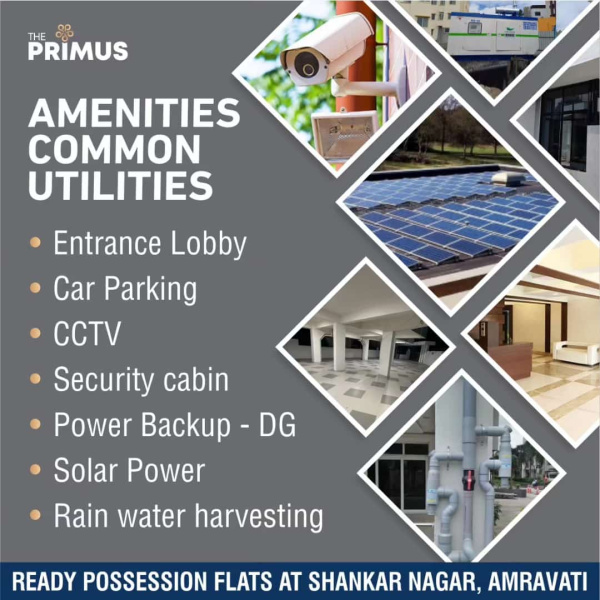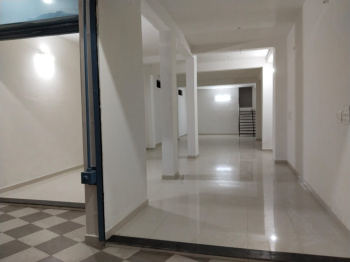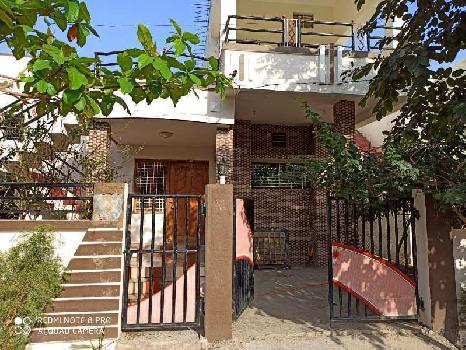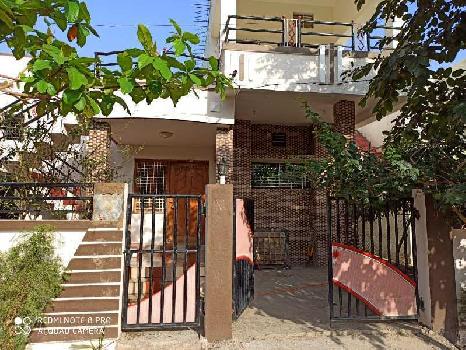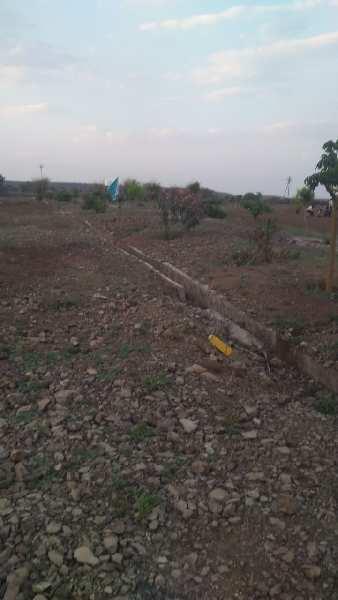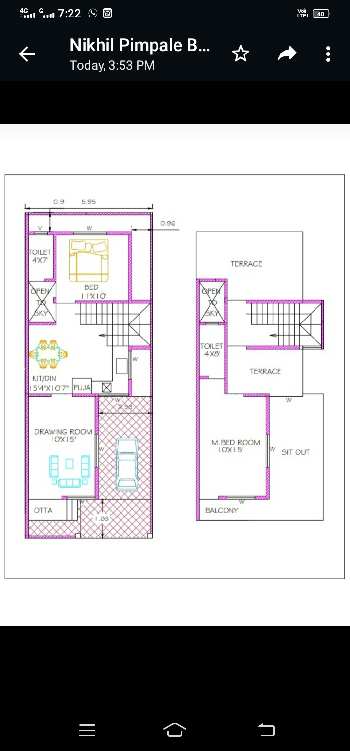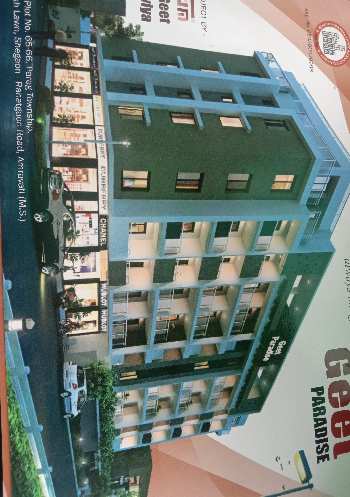sandeepganvir1982@gmail.com 08048783290
3 BHK Flats & Apartments For Sale In Shankar Nagar, Amravati (1850 Sq.ft.)
Shankar nagar near rajapeth amravati, Shankar Nagar, Amravati
72 Lac
@ Rs 3892 per Sq.ft.
Society : The Primus
- Pooja Room
- Study Room
- Servant Room
Amenities
- Power Back Up
- Water Storage
- Lift
- Reserved Parking
- Security
- Maintenance Staff
Property Description
Amenities / Specifications
>A.C. (All Rooms 1.5 ton + Living 2 ton) HITACHI
>Kitchen – with Framing & Premium stone | Full height tiles on wall
>Gas pipe connection in Kitchen
>Washroom – All washrooms are fully furnished with mirror, exhaust fan & Geyser
>Washroom - Floor – 4 X 2 & Wall tiles 4 X 2 (Full height)
>Fittings Jaguar (Super Premium)
>Tiles floor – 32 X 64
>Gallery – Premium anti skid tiles
>POP in Entire Flat
>Gallery – Premium PVC Ceiling
>Windows – UPVC (3 Track)
>All doors 8 ft height
>Main door frame - Teak wood with veneer
>All doors – ply with veneer finish mica
>Balcony Railing – Glass + SS
>Electrical Work – maximum no. of points already provided
>Lights – Premium LED/COB Lights in entire flat
>Switches – Norisys
>Wires – KEI
>Intercom
>Dish TV Cable Wire
>Multipurpose hall on terrace (with Kitchen/Pantry + Wash area + Toilet)
>Entrance Lobby – Premium with Italian Marble look tiles
>Stair Case - Premium stone
>Parking – Premium Tiles
>Terrace – Premium Tiles
>C.C.T.V. in common area
>Rain water harvesting
>Security cabin
>Toilet for visitors at ground floor
>Society Office at ground floor
>Electrical Panel
>Power Backup - DG
>Solar Power – Covering all common utilities
Read More...
Send an enquiry for this property?
Contact Person : Sandeep ganvir
8975726483
Related Properties in Amravati
4 BHK Individual Houses / Villas For Sale In Katho...
Kathora Road, Amravati
2330 Sq.ft.
Call for Price
3 BHK Individual Houses / Villas For Sale In Katho...
Kathora Road, Amravati
2330 Sq.ft.
Call for Price
